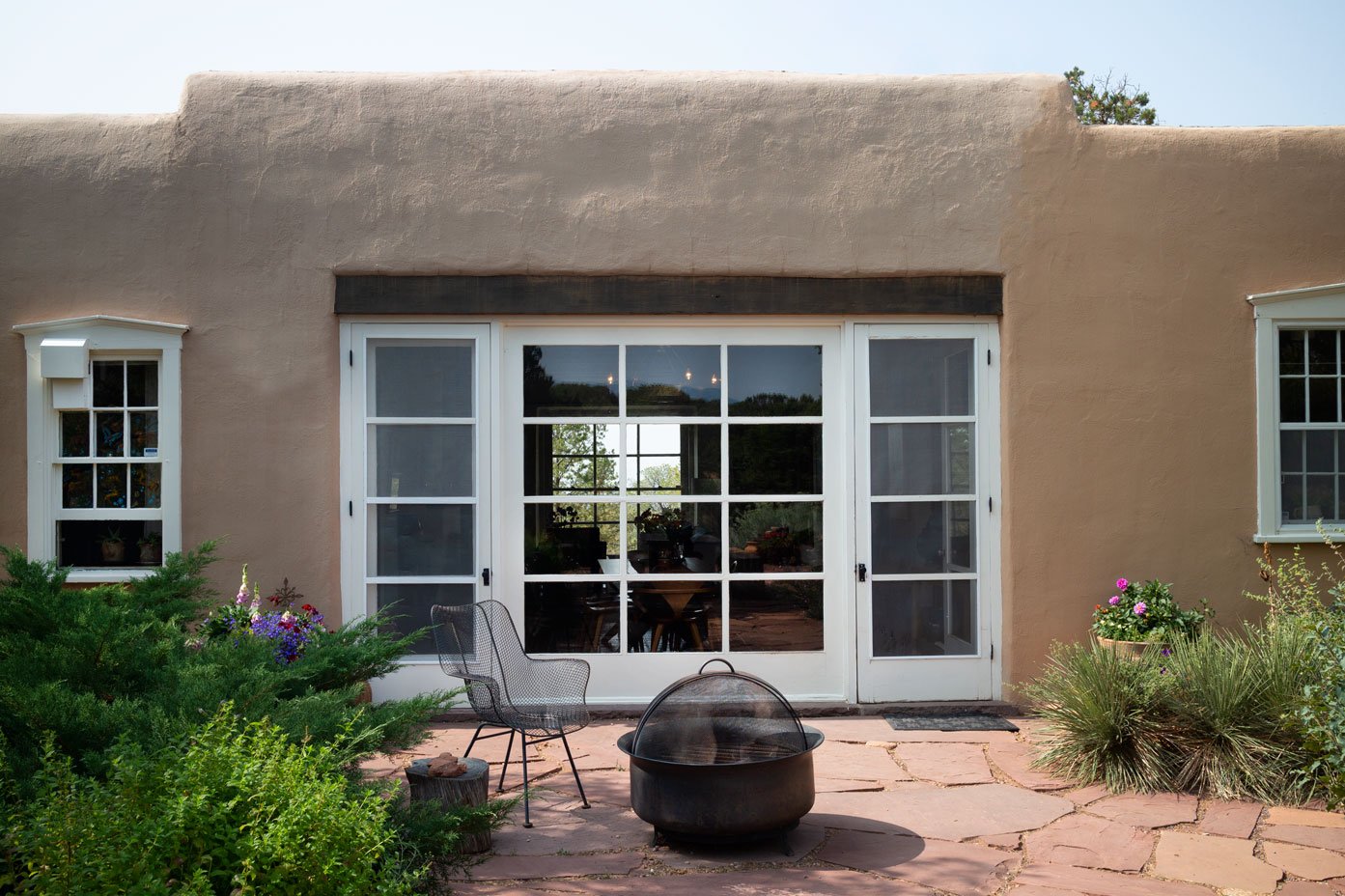The Dodge-Bailey House was designed by John Gaw Meem in 1940 for family friends, Regina Dodge and her sister Carolyn Bailey, on property adjacent to Meem’s own home on Old Santa Fe Trail. The home is a good example of Meem’s signature blending of Spanish Pueblo Revival and Territorial Revival Styles. While Meem was known for designing grand homes, the Dodge-Bailey House is an example of a compact and practical home planned on a modest budget. The house is built of economical hollow clay tile on a concrete foundation, sheathed in Portland cement plaster. The home features Meem’s typical use of Craftsman details, including built-in cabinets, milled woodwork, paneled doors, wainscoting, and basket-weave brick floors.
From Old Santa Fe Today, 5th edition by Audra Bellmore with photographs by Simone Frances.


