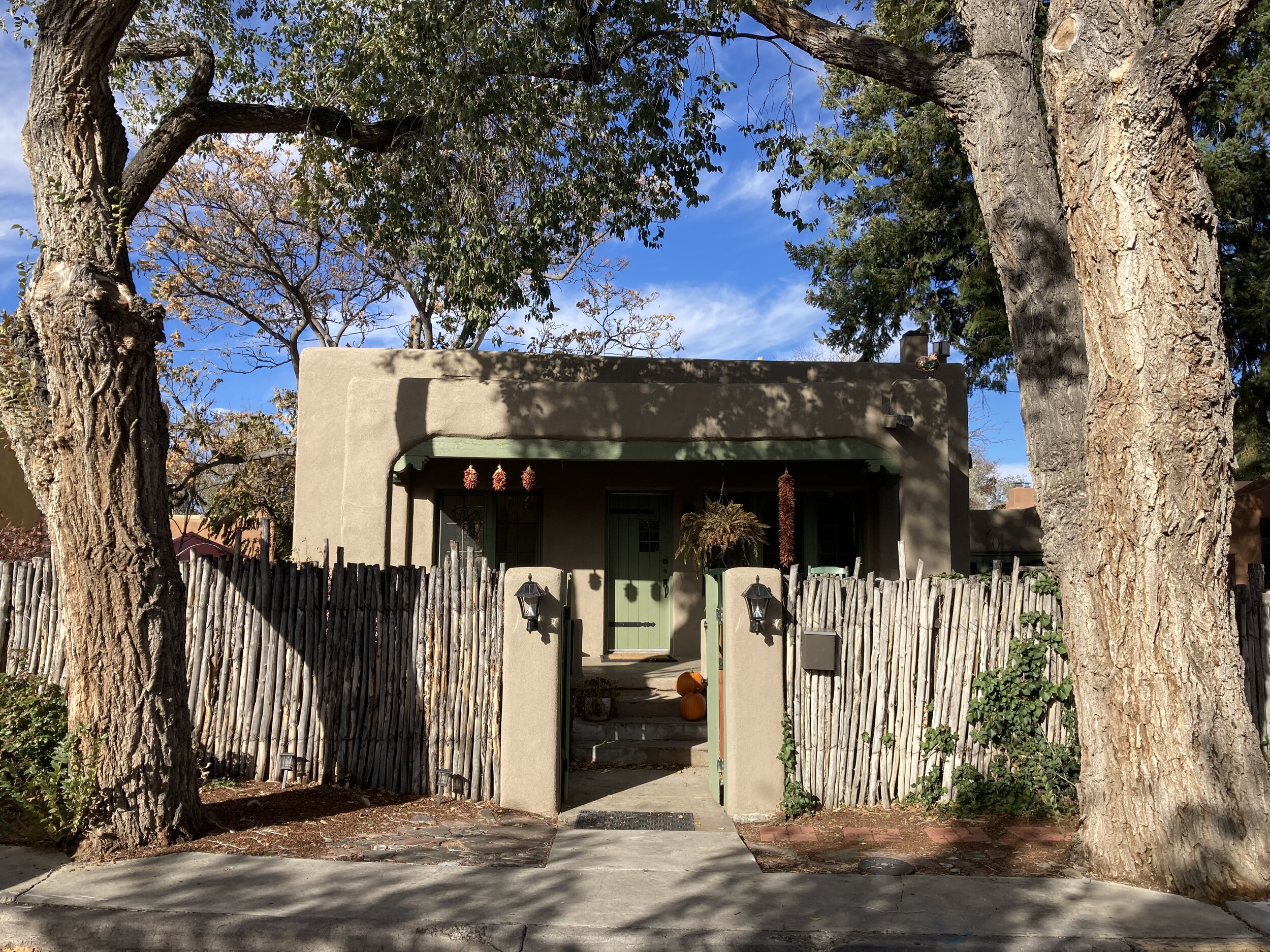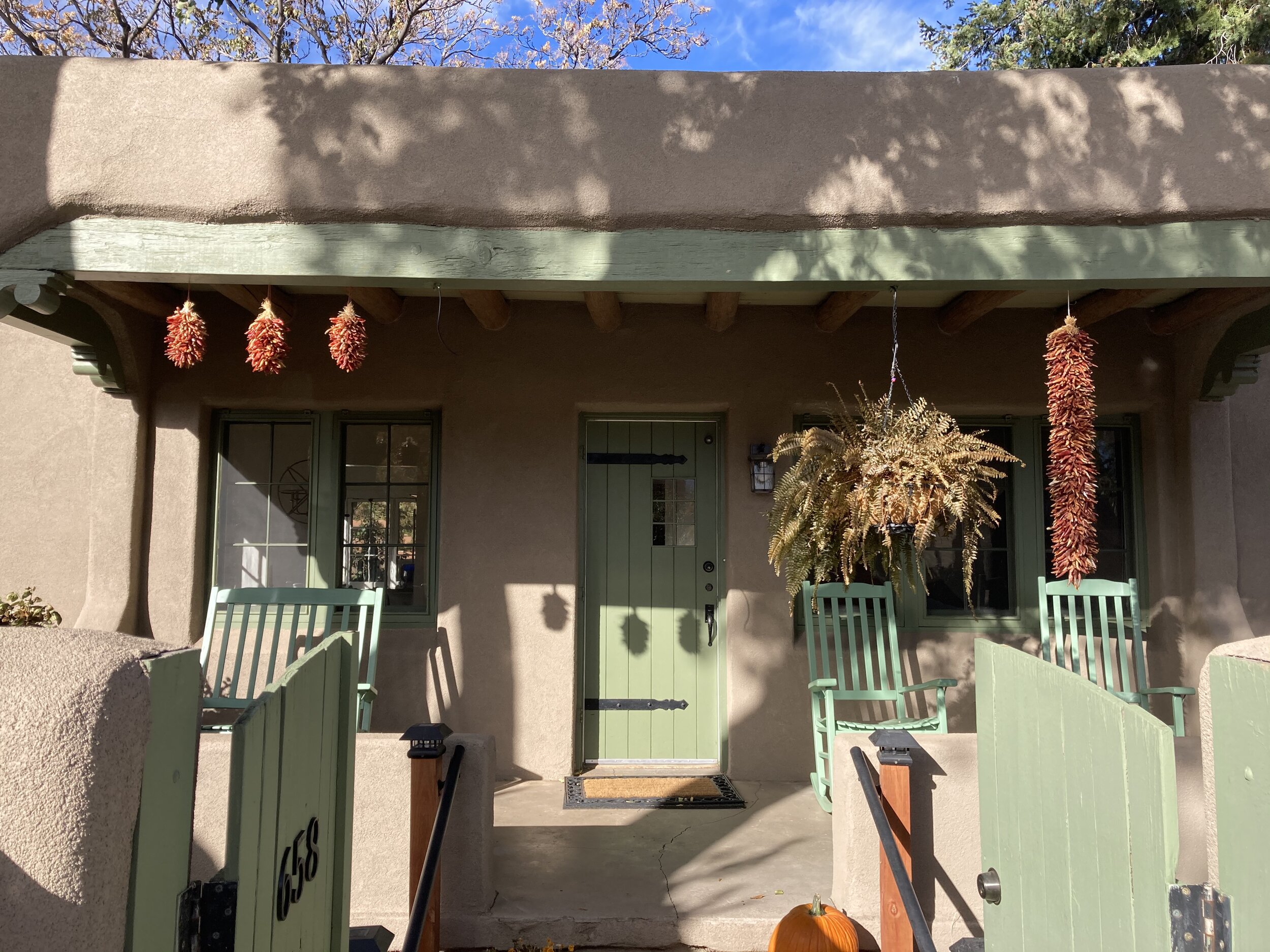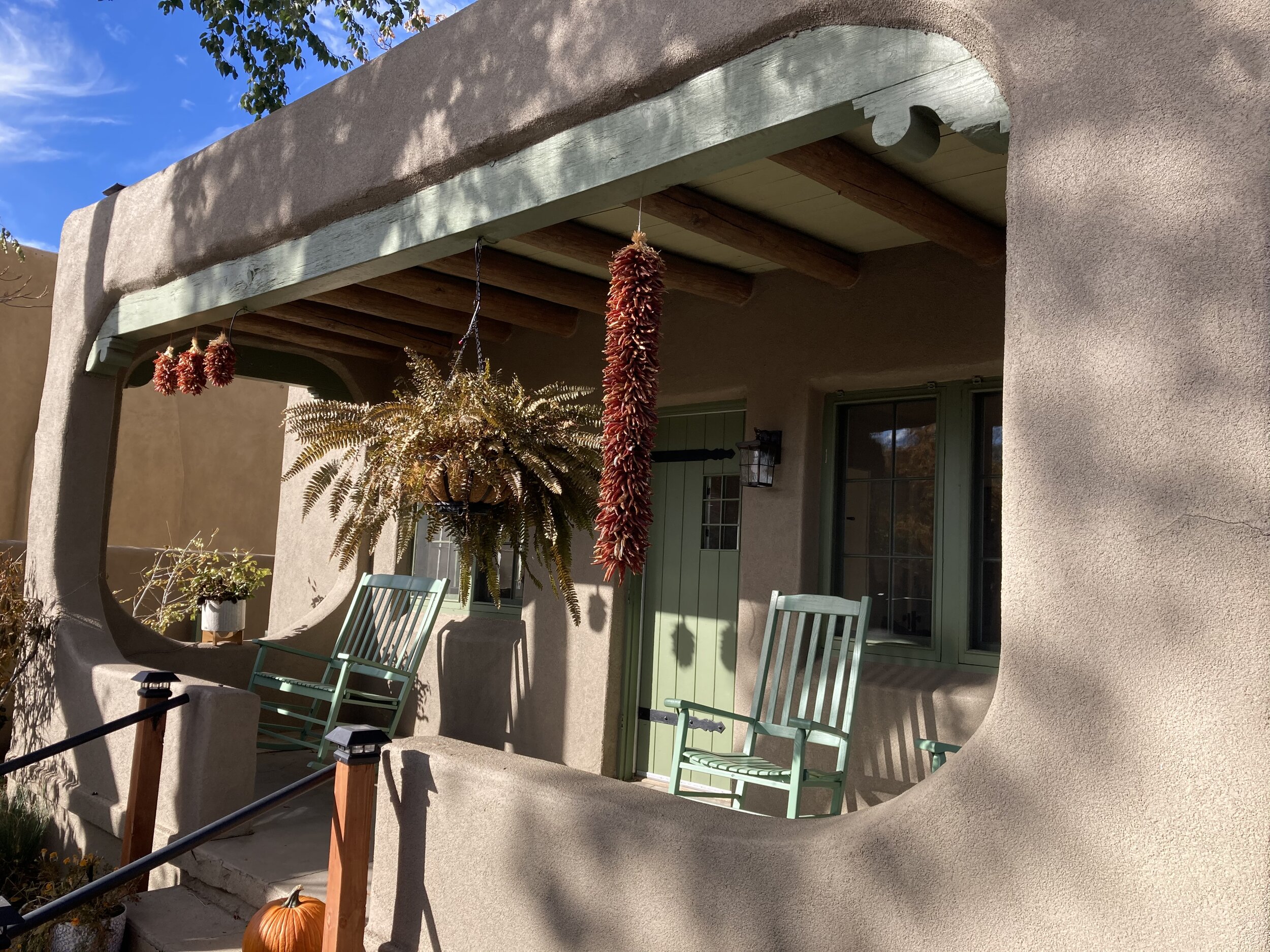Grill-Lucero House on the Register of Properties Worthy of Preservation




Intro to Grill-Lucero House
658 Granada Street, the Grill-Lucero House, is a notable example of a Spanish Pueblo Revival bungalow and its history illustrates the importance of middle-class contributors to Santa Fe’s architectural development. The home was built in Don Gaspar in 1928 during a building boom that marked the Spanish Pueblo Revival bungalow’s popularization and its eclipse of other competing bungalow styles. Fred Grill, an overlooked but pivotal local builder, constructed the house. This project helped launch his career, which went on to include significant collaborations with John Gaw Meem. He became perhaps Santa Fe’s most active builder and architect during the 1930s and early 1940s. Blanche Lucero (née Cadman) and her husband Antonio Lucero Jr. were the first owners and inhabitants of the home. While Antonio soon died in 1932, Blanche continued to own the house for decades. She spent her career working for the New Mexico State Treasurer’s Office, ultimately becoming the highest-ranking female state employee. Her ownership of the house illustrates that the adaptation of the Santa Fe style was contingent upon the tastes of not just artists and tourists but also the city’s burgeoning professional population. The house that is the namesake of Grill and Lucero is thus testament to their impact on Santa Fe’s cultural development.
The Grill-Lucero House is a fusion of the craftsman bungalow with Santa Fe’s local vernacular style. Structurally, 658 Granada is an archetypal craftsman bungalow in its construction. Made out of pentile bricks, the house is a simple square design with an open floorplan. Grill added six-pane, light wooden casement and hopper windows throughout the house, arranging them in double and triple sets to adhere to the craftsman style’s preference for balanced asymmetry. At the same time, however, Grill masterfully incorporated features of the Santa Fe style into the design of the house. He installed a flat rather than pitched roof with raised parapets and projecting canales. To make the walls resemble adobe and give the house simplified, rounded massing, he covered the pentile with brown stucco. Along the raised front porch, he installed wooden trim, exposed vigas, and corbels to make it resemble a recessed portal. The result was a house that maintained the ethos of bungalow functionality while also adhering to the key elements of the city’s Spanish Pueblo Revival style.
Biography
Oliver Horn and Robynne Mellor both received PhDs in History from Georgetown University. They have experience teaching at Georgetown University and Western Carolina University. Oliver is the co-author of The Roque Lobato House (Schenck Southwest, 2014) a New Mexico-Arizona Book Awards Finalist in 2015 and Robynne contributed a chapter about uranium mining in Grants, New Mexico to Mining North America (University of California Press, 2017).
Currently, Oliver and Robynne run Sunmount Consulting in Santa Fe, where they are working with the New Mexico Historic Preservation Division to develop and write the ten-year state historic preservation plan. Among other services, Sunmount Consulting also helps clients navigate the process of obtaining tax credits for historic properties. To learn more, please visit www.sunmountconsulting.com.
